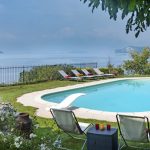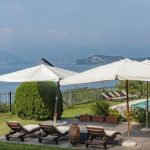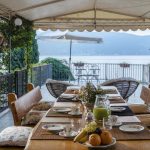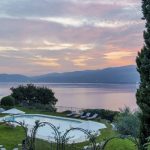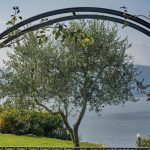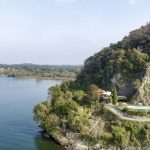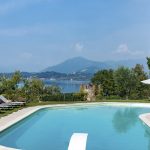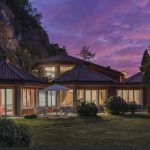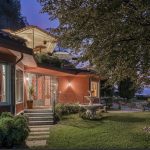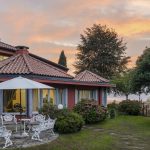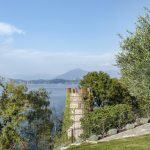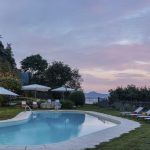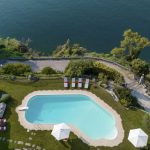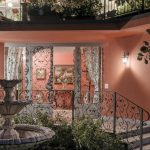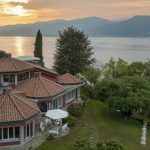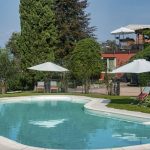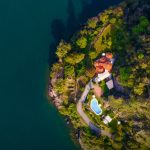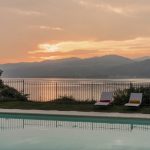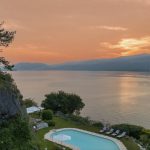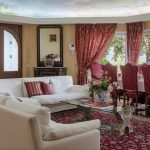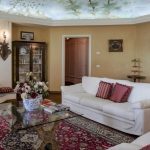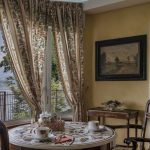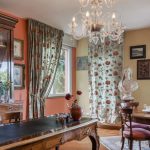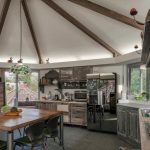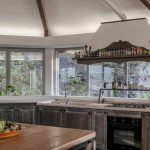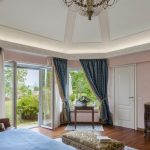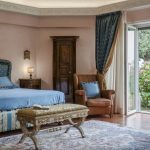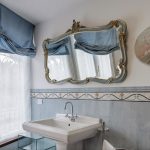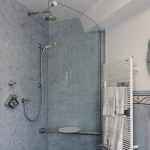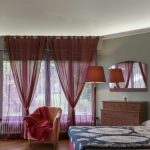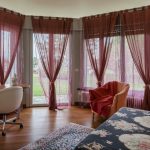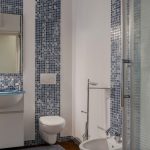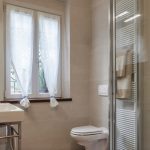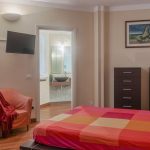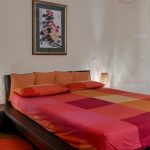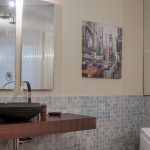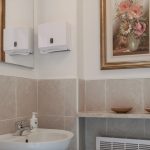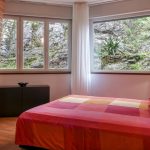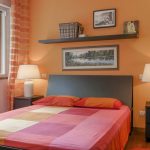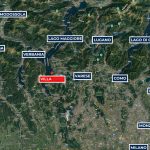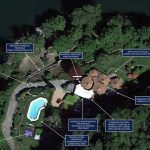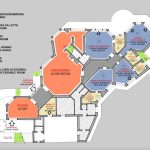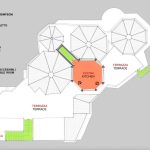Location
Located in Ispra, a well-known town on the Lombard shore of Lake Maggiore, and characterised by 17 furnaces connected by a public path called “Anello delle Fornaci”, with alternating naturalistic views and buildings rich in history. The furnaces date back to the end of the 19th century and consist of a main body that formed the chimney flanked by service buildings and docks for the boats that transported lime along the main waterway to Milan. The lime industry has changed the lake landscape, exposing the white grooves of the limestone-rich rock quarries that characterise these areas. A few minutes by car will take you to the Hermitage of Santa Caterina del Sasso perched on a sheer cliff face overlooking the lake, undoubtedly one of the most striking scenarios of Lake Maggiore, a UNESCO heritage site. Via the lake, it is also possible to reach the Borromean Islands, in particular Isola Madre, which, on the clearest days, can be seen directly from the terrace of the Villa.
Access roads: Paved road, wide enough and easily accessible, the last stretch is private and slightly uphill at times
Parking: Inside the property there is a large covered area with 4 car places
Autostrada: Highway A8 exit Sesta Calende/Vergiate 17 km
Ispra 1,5 km, Shops and Services
Varese 22 km,
Monte San Giorgio 50 km,
Stresa 54 km,
Isole Borromee 56 km,
Lugano (CH) 61 km,
Como 66 km,
Milano 70 km (airport)
Exterior
The Villa is surrounded by a lush, level and fully-fenced park of about 3500 sq m which extends over the two sides of the villa, with the one on the right occupied by the pool area and the barbecue area with pergola set up as a dining area, while that on the left, with direct access from the two front bedrooms, is set up with private relaxation areas and a children’s play area. Predominantly lawn, the park is an explosion of colours and scents characterised by arches of roses, a small citrus grove and a large jasmine creating a natural cover for the stairs leading to the first-floor terrace and to the 4-car parking area.
The swimming pool overlooks an open and panoramic viewpoint on the right side of the property. About 50 m from the villa, it is just a few steps from both the main entrance and the external stairs leading up to the first floor. The irregular-shaped pool (measuring 90 sqm – 15 x 6 m) with the depth varying from 1 to 2,20 m), is lined in PVC and equipped with Roman steps for access to the water and a small diving board. The surrounding sunbathing area, partly lawn and partly stone paving, is equipped with sunbeds, deckchairs and umbrellas. The pool has chlorine purification and can also be used at night thanks to both internal and external lighting. It is available from the last Saturday in April until the first Saturday in October.
Interior
The villa has two floors connected both internally and externally. From the main entrance, a small hallway leads, on the right, to a study with bookcase and, on the left, to the large and elegant, octagonal-shaped, living room with frescoed ceilings, dining table and sitting area with sofas, fireplace (ornamental), and a small corner set up with table and chairs near the stairs leading up to the first floor. From the living room, a corridor leads to the sleeping area consisting of two double bedrooms with ensuite bathroom with shower, a double bedroom with ensuite bathroom with hydromassage tub, and the octagonal-shaped master bedroom with ensuite bathroom with shower and direct exit to the garden. The ground floor is completed by two guest bathrooms not connected internally with the other rooms.
From the living room, an internal staircase leads up to the first floor with the modern fully-equipped, octagonal-shaped kitchen (with washing machine) with large panoramic windows and a square wooden table in the centre of the room which, due to its conformation, encourages conviviality. The kitchen has direct access out to the two terraces used as dining and relaxation areas. The main terrace of about 200 sq m is partly covered by a pergola with a solid wood table ideal for breakfasts with a view of the lake and with relaxation areas where you can enjoy romantic sunsets. The other, more intimate, terrace offers views of the octagonal rooftops and Isola Madre.
The price does not include:
- Heating from November to April (€ 40,00 per day). N.B. These costs, not included in the price list, will be calculated at the reservation time and due at the balance payment.
- tourism tax (where applicable)
On Request:
- extra cleaning (€ 25,00/hour per cleaner), extra linen (€ 12,00 per person).

