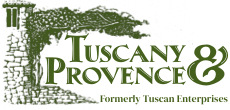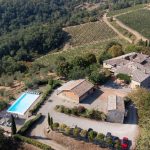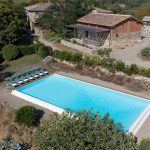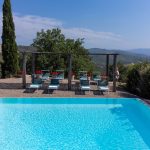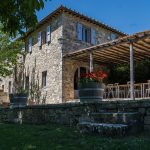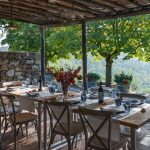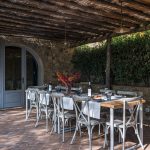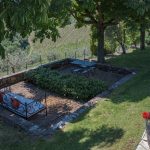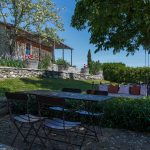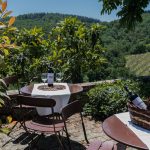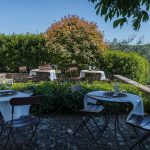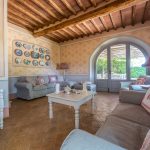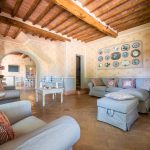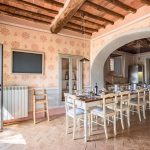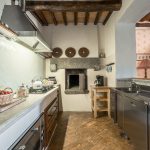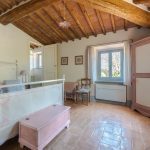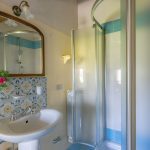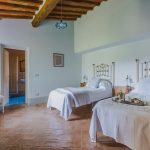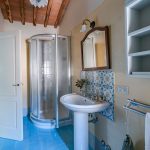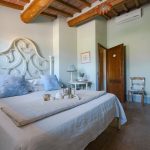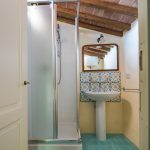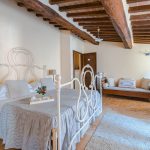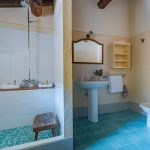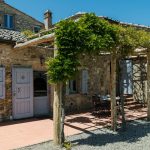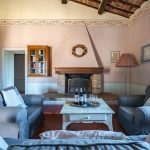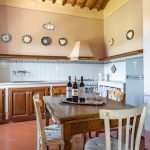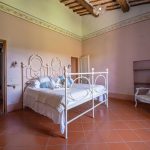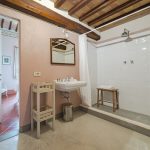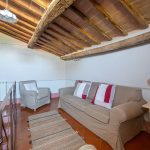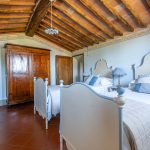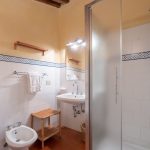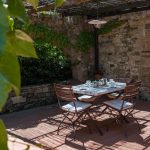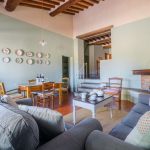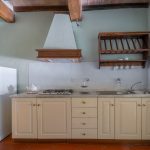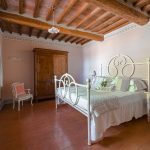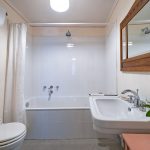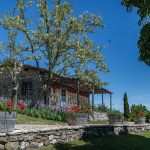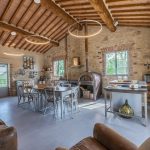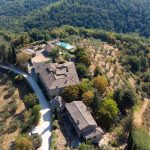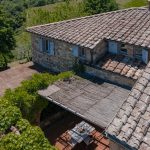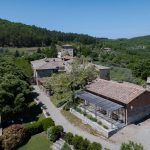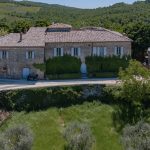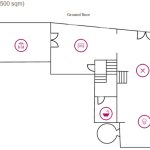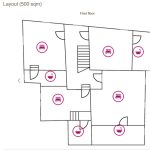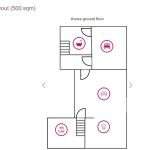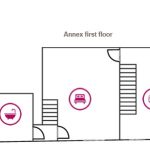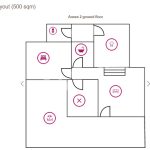Location
The Tregole winery offers guided tours and tastings. A private cook can prepare Tuscan meals or pizza evenings on request. The discreet owners live next door and are happy to assist if needed.
Castello di Fonterutoli is just minutes away by car or a scenic walk (3km) – Osteria Di Fonterutoli
Castellina in Chianti: 5km – all shops and services including small Co-Op. This market town also has a good selection of restaurants.
Radda in Chianta 17km
Panzano 19km
Siena 20km
San Gimignano 40km
Firenze 50km
Exterior
Set in a quiet rural area, the villa is surrounded by well-kept gardens with mature trees. Multiple terraces and outdoor seating areas offer both sun and shade, and the large pool is perfect for relaxing.
Private Pool Length: 14 meters Width: 7 meters Depth: 1.20 – 2.20 meters Entrance: Roman steps
Opening times: 15th May to end of Sept Fenced: No Furnished: Sunlounger and gazebo
Cleansed: Chlorine-free Distance from villa: 50meters
Interior
The house includes a main villa and two separate apartments, each with its own entrance. The main villa features four upstairs bedrooms and a spacious open-plan kitchen, dining, and living area on the ground floor, opening onto a covered terrace. The two apartments each have a kitchen and living-dining area—one with two bedrooms, the other with a ground-floor bedroom.
Interiors combine terracotta floors, wood-beamed ceilings, and soft-toned décor for a warm, elegant feel.
Ground floor
Lounge/ Diner/ Kitchen
Two sofas, armchairs, coffee table, side table, dining table with 14 chairs, open fireplace, desk, Welsh dresser, fully equipped kitchen, fridge/ freezer, gas hob with 5 rings, two French doors to garden and terrace, terrace with a large tables and chairs.
Bathroom
WC, sink, washing machine.
First Floor
Bedroom 1
Pair of twin beds (can be converted into a double if requested when booking), bedside table, wardrobe, chair, table, air conditioning.
En-suite Bathroom
Shower, sink, bidet, WC.
Bedroom 2
Double bed (cannot be converted into twin beds), bedside tables, corner wardrobe, table, chair, air conditioning.
En-suite Bathroom
Shower, sink, WC.
Bedroom 3
Double bed (cannot be converted into twin beds), bedside tables, wardrobe, day bed, chair, air conditioning.
En-suite Bathroom
Shower, sink, WC, bidet.
Bedroom 4
Double bed (cannot be converted into twin beds), bedside tables, wardrobe, chair, luggage stand, round table, air conditioning.
En-suite Bathroom
Large shower, sink, WC.
Apartment 1
Ground Floor
Lounge/ Kitchen
Sofa, two armchairs, coffee table, open fireplace, chest of drawers, fully equipped kitchen, fridge/ freezer, gas hob with 4 rings, table, 4 chairs, door to terrace.
Bedroom 5
Double bed (cannot be converted into twin beds), cupboard, built-in bookshelf, chair, luggage stand, air conditioning.
En-suite Bathroom
Large shower, sink, bidet, WC.
First Floor
Small Lounge
Sofa, armchairs, wooden chest, side table.
Bedroom 6
Pair of twin beds (can be converted into a double if requested when booking), bedside tables, wardrobe, luggage stand, chair, air conditioning.
En-suite Bathroom
Shower, sink, bidet, WC.
Apartment 2
Ground Floor
Lounge/ Diner
2 Sofas, coffee table, TV, open fireplace, table, 3 chairs, French door to terrace, terrace with table and chairs.
Kitchen
Fully equipped kitchen, fridge/ freezer, Welsh dresser, gas hob with 4 rings.
Bathroom
Sink, WC, shower.
Bedroom 7
Double bed (cannot be converted into twin beds), bedside tables, cupboard, chair, luggage stand, air conditioning.
Bathroom
Bathtub with shower attachment, sink, WC.
