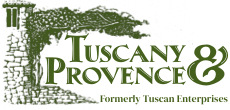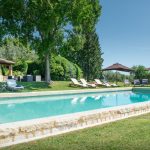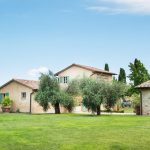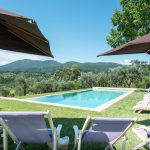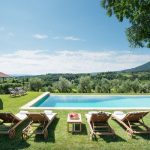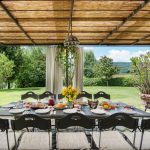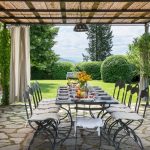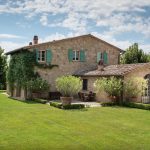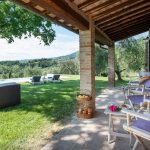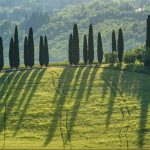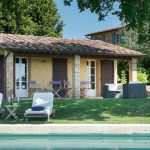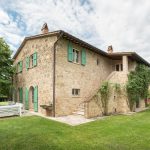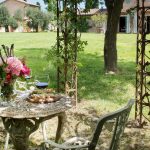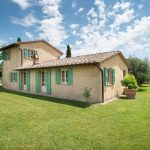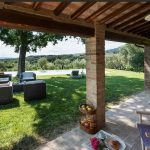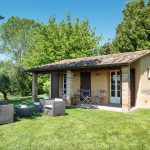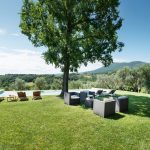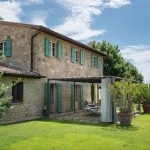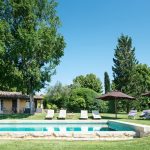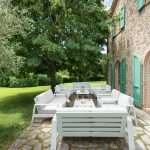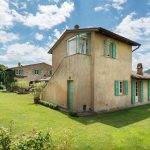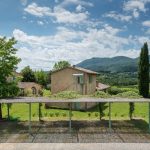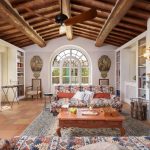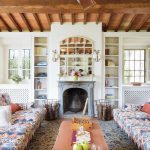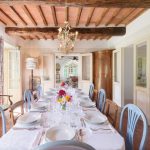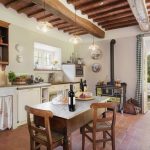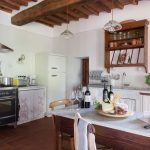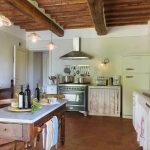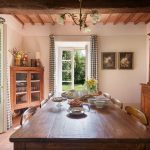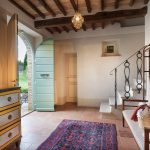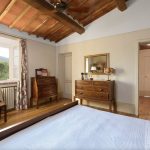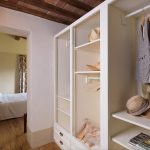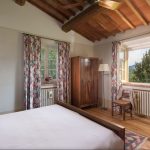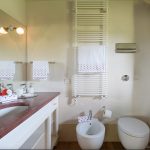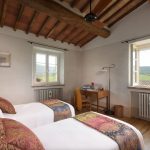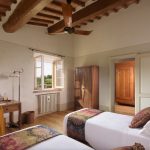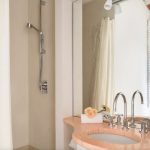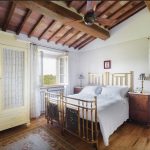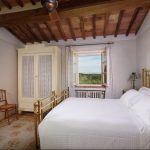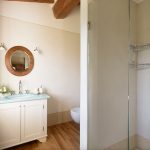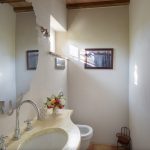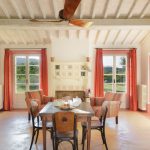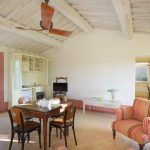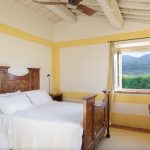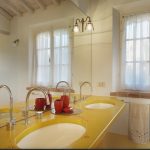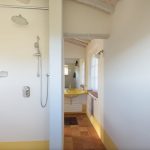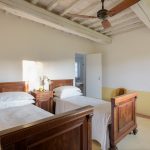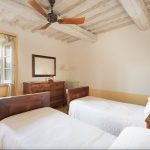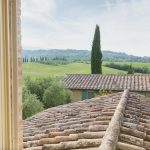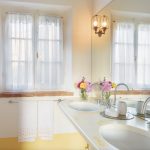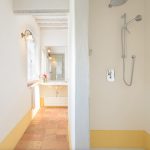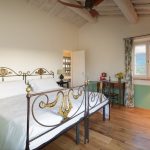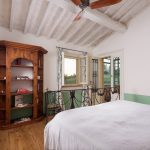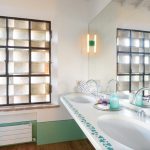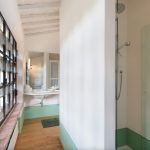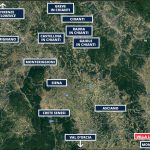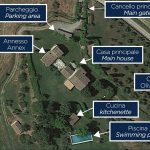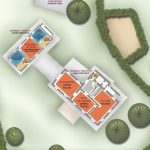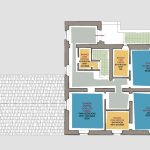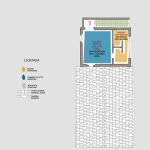Location
Located near the medieval town of Cetona, right in the heart of southern Tuscany, the property is an excellent departure point for day trips to explore the beauty of southern Tuscany, Umbria and Lazio. Cetona is very well served by fast roads such as the A1 motorway (the Chiusi-Chianciano exit is a 10 minute drive away) and the E45 highway which bring the most important towns of the three regions within easy reach. There are many areas of interest located just a few kilometres away such as Sarteano, San Casciano dei Bagni with its renowned thermal baths, the Etruscan town of Chiusi, Lake Trasimeno, Montepulciano and Cortona. The town is also served by the station of Chiusi Scalo with rail connections towards the major Italian cities.
Access roads: 2 km of unpaved road
Parking: 4 parking spaces covered by a pergola
Highways: A1 exit Chiusi – Chianciano Terme 13 km
Cetona 6 km – shops and services
Sarteano 7 km,
Chiusi 13 km,
Chianciano Terme 16 km,
Montepulciano 27 km,
Lago Trasimeno 31 km,
Cortona 50 km,
Montalcino 54 km,
Siena 89 km
Exterior
The 1.5-hectare park of Podere Gragnano is characterized by large areas of plush lawn surrounding the house and pool, interrupted here and there by low hedges delimiting the areas and flanked along the perimeter by a small olive grove which then gives way to the lush vineyard of the estate in which the property stands. You can cook on the wood oven at your disposal in the pergola adjacent to the dining room, adorned with potted oleanders, which is set up for outdoor meals; you can sit in the charming, circular iron gazebo and just enjoy the peace of a garden full of herbs, cotoneaster, climbing roses, broom, hydrangeas and irisis, fig, peach and apricot trees and huge oaks. Not far from the pool, behind some olive trees, is a little brick house designed for children, consisting of two small rooms with games and tables. Two rows of cypress trees border the short gravel driveway leading from the automatic gate in wood and iron to the parking area with 4 covered parking spaces. Finally, next to the parking area is a laundry with a sink and a bathroom with toilet and shower.
Located in a quiet corner of the garden behind the house, about 40 metres away, the pool is reached along a stretch of lawn or, alternatively, down a short flight of steps. The rectangular pool has one infinity side, a stone border, Roman steps and internal lighting; it measures 6 x 12 m with the depth varying from 1 m to 2.20 m. The purification plant is both chlorine and oxygen; the pool is coated internally with a specific plaster for swimming pools. Sunbeds, deckchairs and a large umbrella are set out in the 1000 sq m grassy sunbathing area and 10 m from the pool is a brick bulding with small kitchen and changing room with shower and toilet. The pool is available from the last Saturday of April to the first Saturday of October.
Interior
The property consists of two separate buildings. The main villa has two, internally connected floors, both with access from the garden. The entrance to the villa on the ground floor leads into a hallway, onto which opens a toilet, which leads to the kitchen which communicates with the dining room which, in turn, communicates with the sitting room with fireplace and the pergola. In the entrance hall a travertine staircase leads up to the first floor consisting of a double bedroom with ensuite bathroom with tub, a double bedroom with ensuite bathroom with shower, a twin bedroom with joinable beds and a further bathroom with shower.
The annex has two floors as well but these are not internally connected. On the ground floor is a living room with fireplace with dining area and kitchenette and two bedrooms, a double with queensize bed and ensuite bathroom with shower and a twin with joinable beds and ensuite bathroom with shower. An external staircase leads up to a little glassed-in loggia and then into the first floor with a twin bedroom with king size bed (divisible bed) and ensuite bathroom with shower.
The price does not include:
- Tourism tax (€ 1.00 per person per day for the first 14 days. Please note that children under 12 years old will not pay)
