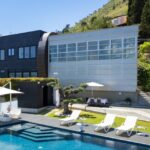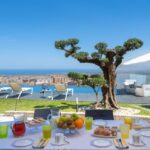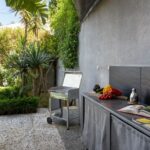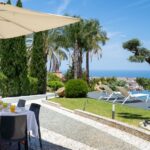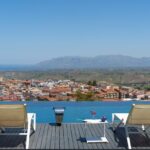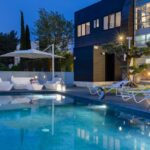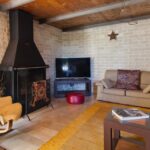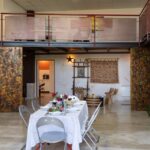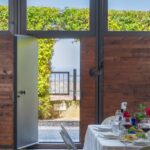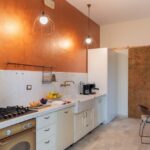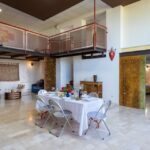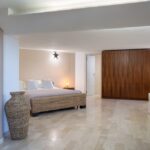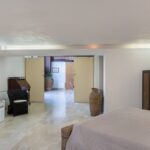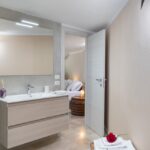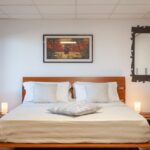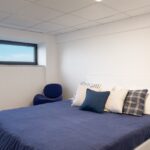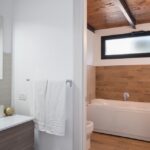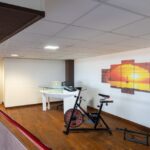Distances
Alcamo Marina – 8km
Alcmo shops and Services 1km
Alcamo station 8km
Castellamare del Golfo 13 km
Palermo 44 km airport
Exterior
The Villa is located in a residential area at 380 m above sea level, surrounded by a level, well-kept and fenced garden of about 200 sq m, mostly paved and embellished with majestic palm trees, colourful flowers and evergreen bushes. Past the automatic entrance gate (there is also a second automatic gate at the back of the house) is a tree-lined drive that leads to the front door. At the exit of the kitchen and living room is a pergola, equipped with a shade sail, with an area for outdoor meals with table and chairs and, next to it, a lava stone worktop with sink and mobile barbecue. About 10 metres past the entrance gate is a 3-car parking area.
The magnificent large infinity pool is located just 6 meters from the main entrance on a scenic natural terrace and can be used all year round to ensure the possibility of swimming regardless of the season (even if it is not heated). The open panoramic view of the town of Alcamo, and the crystal-clear sea on the horizon in front, will treat you to evocative and exciting sunsets. The pool, lined in grey PVC Touch (a material with a nature-inspired design) that transforms the pool into a veritable mirror of the surrounding environment, has a hydromassage area and a waterfall. The rectangular pool measures 12 x 5 m with a constant depth of 1,40 m and has salt-based purification, internal spotlights and large internal steps for access to the water. Along the perimeter of the pool, surrounded by a mantle of green grass and planks in natural wood, is the solarium area equipped with sunbeds and a seating area protected by two umbrellas to ensure a quiet and shady rest during the hottest hours. Next to the pool is a hot and cold-water shower, a bathroom and a changing room with refrigerator. The pool area is also equipped with a piped music system so that you can relax and listen to music.
Interior
The villa has two floors with the main entrance, unusual in that it has the possibility of opening the entire wall towards the garden, leading into the open-plan sitting room with dining area, a living area with satellite TV, sofas, ornamental fireplace and direct outside exit through a French window. Next to it is the spacious, fully-equipped kitchen that extends out to the garden equipped with sink, worktop and mobile barbecue. Completing the floor is a bathroom with tub and a double bedroom with additional single bed and en-suite bathroom with shower. From the living room a staircase, with a small gate at the top, leads up to the mezzanine floor composed of a fitness area open to the area below and two double bedrooms, one with additional single bed, that share a bathroom with shower. All the bedrooms are air-conditioned and equipped with Wi-Fi connection that extends throughout the house.

