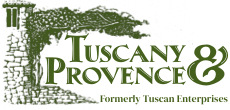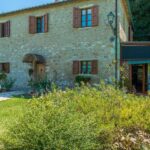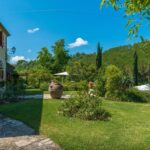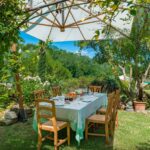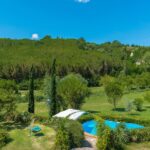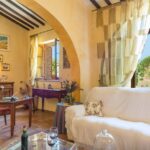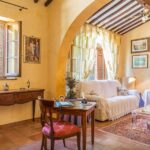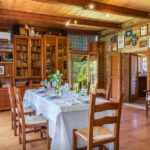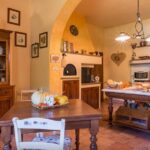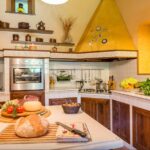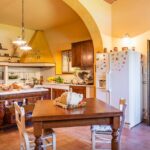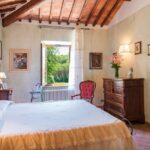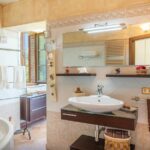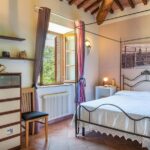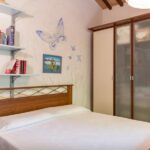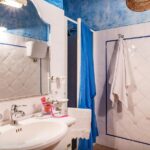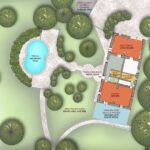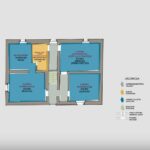Location
Asciano village – walk to all shops, restaurants and services with railway station. Supermarket 10min walk. Station 9 min walk.
Rapolano Terme 9km (10min by train)
Siena 30km (approx 30 minutes by train)
Rome 205km (2 hours 15 mins train)
Exterior
The house is surrounded by a large green park set in the tranquillity of the countryside (despite being located at the edge of the borgo), which extends for about three hectares between a vast expanse of manicured lawn and rich, dense Mediterranean vegetation of shrubs, flower beds, roses and tall trees. Completing the garden is an orchard and an assorted vegetable garden with seasonal vegetables. Close to the entrances to the house is an area set up for outdoor dining, with a table protected by a large umbrella and a stone barbecue. The property is naturally bounded at the back by dense woodland (accessible directly from the garden) crossed by many paths and where it is possible to catch glimpses of hares, porcupines or roe deer. At the end of the driveway, and just a few steps from the main entrance, is a 3-car covered parking area.
The swimming pool, open from the last Saturday of April to the first Saturday of October, is located on terracing at a lower level in regard to the house, which is about 15 m away, and is reached down a short flight of steps and along a paved pathway across the grass. It enjoys a picturesque view of the beautiful expanse of woods stretching out in front. The pool, interred on three sides only, measures 6 X 9 m with a constant depth of 1.50 m. Lined in PVC, it has a wooden edge and a ladder for access to the water. It has chlorine purification. All around the pool is the stone-paved sunbathing area, bordered by hedges, with sunbeds and umbrella. Next to it is a pergola covered with wisteria, providing a shady and relaxing area with table and chairs. There is also a cold-water shower.
Interior
The villa has two floors connected by an internal staircase. The entrance on the ground floor leads into the living room; from here, continuing to the right you come to a bathroom with shower, the kitchen with pizza oven and barbecue and, finally, the veranda with dining table, connected to the outside by French windows. In a back room with access from the kitchen is the laundry. The upper floor comprises the sleeping area with three double bedrooms (one with a queen-size bed) and a bathroom with whirlpool tub. The bathroom is shared by two rooms and has two access doors.
On Request:
- extra cleaning (€ 22,00/hour per cleaner), extra linen (€ 15,00 per person), heating (on consumption up to date market prices), firewood (€ 20,00/100 Kg),
