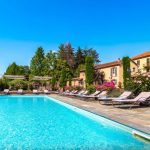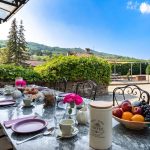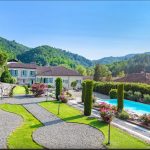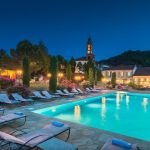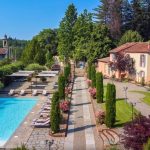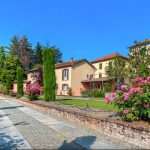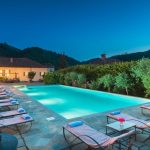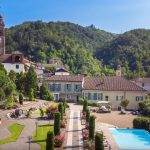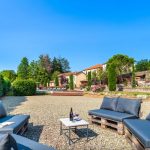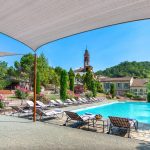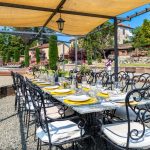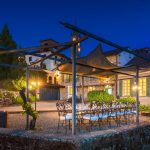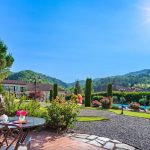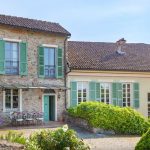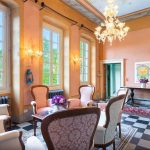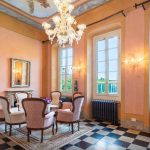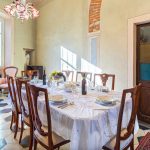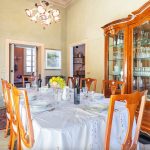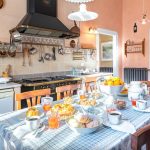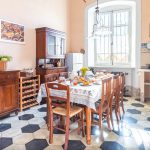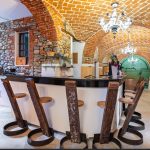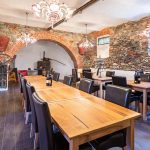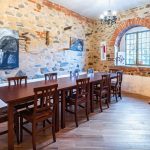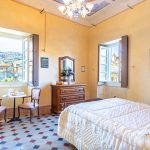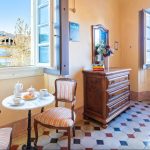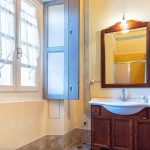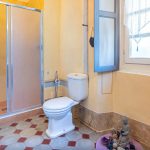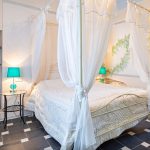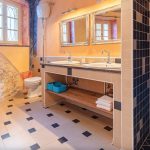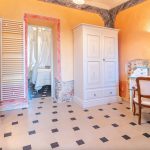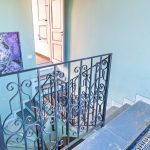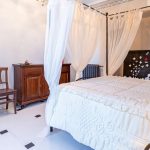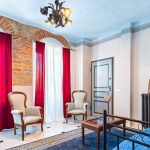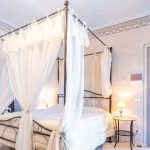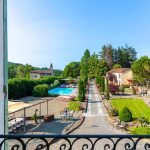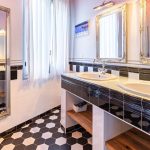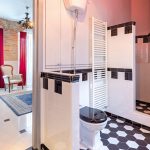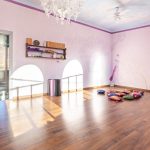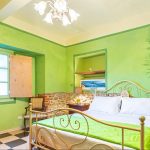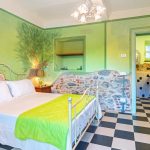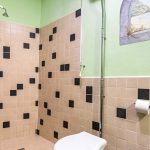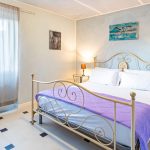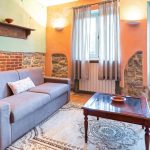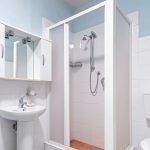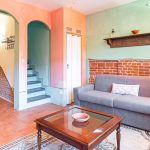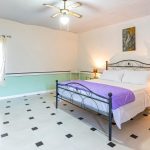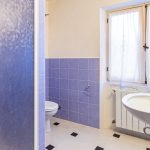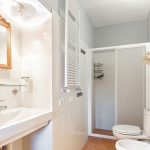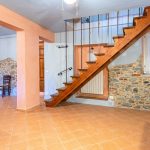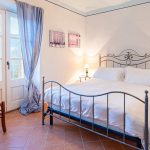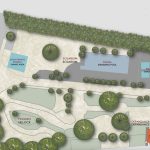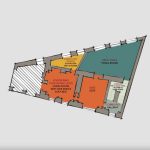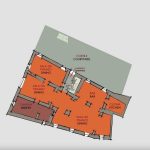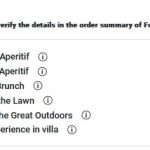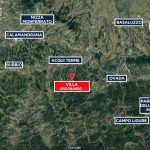Location
In the vicinity of the villa are countless cooperative wineries and farm estates where you can learn about, taste and buy the fine wines of the area, primarily Dolcetto and Bracchetto. Only 9 km away is Acqui Terme, a fascinating spa resort already renowned in Roman times and still today a popular destination for its hyperthermal (75°C and 50°C) and sulphurous-salsobromomoidic sources which have powerful therapeutic effects in a wide range of pathologies. In Acqui Terme can be found all main services: hospital, supermarkets, shops and restaurants. A little further away is Nizza Monferrato (27 km), recognised throughout the world as the “Capital of Barbera”, also with all main services and where, every third Sunday of the month, the Antiques Market, with its 350 exhibitors, is held in the main square. Another interesting destination is Asti (52 km), with its towers scattered among districts and borghi, the Baroque of churches and palaces, the imposing 19th century porticoes and beautiful glimpses of Art Nouveau style. Here, on the first Sunday of September, the traditional “Palio di Asti” takes place, the first definite historical records of which date back to the year 1275.
Access roads: Paved up till the entrance gate
In the hamlet of Grognardo with small cafe/alimentari
Visone 5km shops and services
Acqui Terme 9 km
Highways: Highway A26 exit Ovada 22 km
Asti 50 km,
Alba 65 km,
Genova 73 km
Exterior
Once past the entrance gate, a 70 metre-long, tree-lined drive that crosses the large, totally-fenced and mainly-flat, 2,300 sq m garden leads to the entrance of the villa, near which is a large parking area. On the right, white sails create a haven of shade before the beautiful 90 sq m rectangular swimming pool and the large furnished solarium and living areas. Near the villa, a lovely pergola stands out in the large area set up with tables and chairs for outdoor meals. On the opposite side are the entrances to the two annexes and the veranda with table and chairs next to the outdoor kitchen. Then, a lovely little knoll where a harmonious arrangement of plants, flowers, low walls, paths and flower beds confer on this corner of the garden a shape similar to a large natural raised stage. Picturesque old barrels, demijohns and cellar tools scattered around the garden recall the centuries-old wine-growing vocation of the area, creating, together with the beautiful lanterns and the various relaxation corners set between the paths and flower beds, an atmosphere of times past that tempts the Guest to indulge in long relaxing and meditative breaks. At the end of the drive is the beautiful main façade of the 17th century villa with a providential canopy to shelter the peaceful refuge with brazier, table and chairs where guests can dine outdoors while enjoying the alluring view over the entire large garden.
The swimming pool of Villa La Romantica is located on the west side of the property and is protected by a tall hedge between a haven of shade created by beautiful white sails and a living area with solarium, furnished with outdoor sofas, sunbeds, chairs and tables. Surrounded by beautiful stone paving, the rectangular pool measures 90 sq m (15 x 6 m) with a depth of 130 cm. Lined in light-blue PVC, with chlorine purification, the pool can be illuminated to create an alluring nocturnal atmosphere. The pool is available from the last Saturday in April to the first Saturday in October.
Interior
- Bedrooms: 7(MAIN VILLA: 3 doubles; ANNEX 1: 1 double; ANNEX 2: 2 doubles; ANNEX 3: 1 double)
- Bathrooms: 7(MAIN VILLA: 3 with shower; ANNEX 1: 2 with shower; ANNEX 2: 1 with shower; ANNEX 3: 1 with shower, 1 half bath. Of which en-suite bathrooms: 4)
The complex consists of the main body and three annexes with independent entrance.
MAIN VILLA: Once past the door, the entrance hall leads, clockwise, to a double bedroom with en-suite french bathroom with shower, to the staircase up to the first floor, to the laundry room and to the living room. The living room leads to both the kitchen and the dining room, all communicating with each other. Following is a hallway from where you can go down to the large cellars or, continuing on, to a further hallway with a double bedroom with en-suite french bathroom with shower. The staircase, which from the entrance goes up to the first floor, leads to the Yoga room and to a suite composed of double bedroom, sitting room and french bathroom with shower.
ANNEX 1: Situated next to the villa, it consists of a double bedroom with en-suite french bathroom with shower.
ANNEX 2: On two floors, it has two entrances, an external one from Via Visone 1 and one from the garden of the property. This last entrance, on the ground floor, leads to a living room communicating with a small dining room, to a hallway corresponding to the entrance from Via Visone and to a french bathroom with shower. On the first floor, two double bedrooms share a french bathroom with shower. ANNEX 3: Also on two floors and with two entrances, an external one from Via Visone 3 and one from the garden of the property. This last entrance, on the ground floor, leads to the living room and to a bathroom with shower and bidet. Upstairs is a double bedroom and a guest bathroom.

