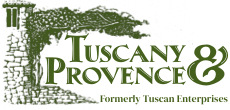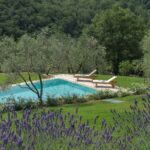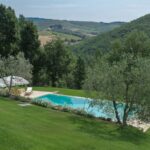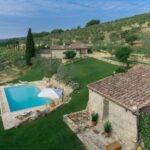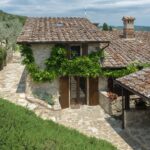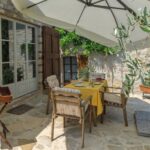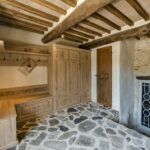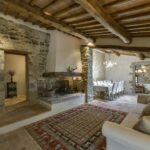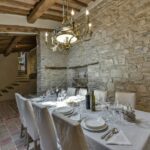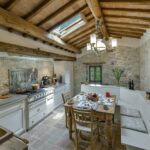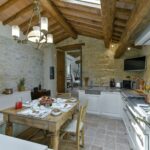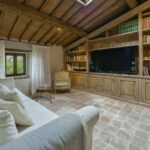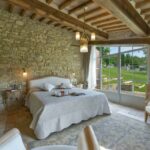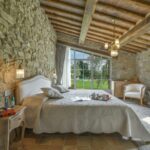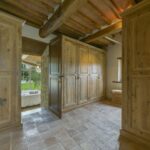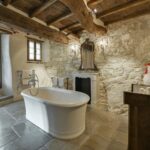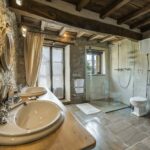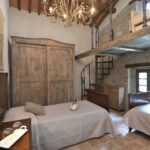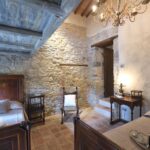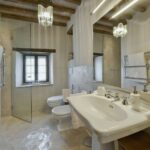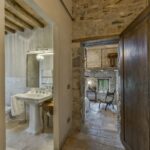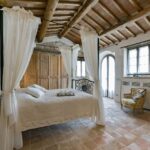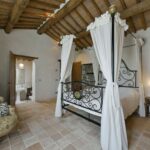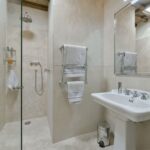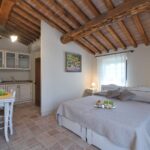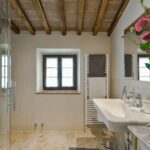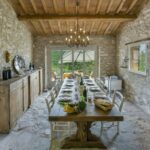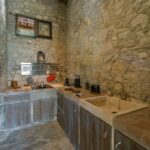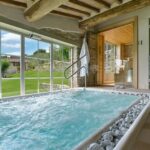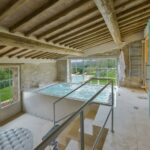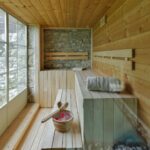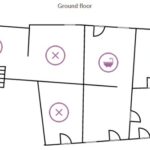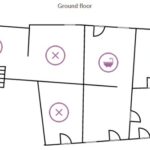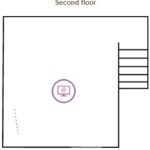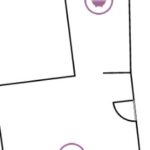Location
Radda in Chiant – 4KM all shops restaurants
Castellina in Chianti 14km
Siena 21km
Florence 64km (airport 67km)
Rome 247km
Exterior
Private Pool
Length: 12 metres, Width: 6 metres, Depth: 1.30 – 2.0 metres, Entrance: Roman steps
Opening times: May to September, weather permitting. Cleansed: Chlorine
Fenced: No, Furnished: poolside shower, a parasol and sleek wooden sunlounges
Distance from the villa: 10 metres
Fully equipped spa and wellness centre on site, including a Jacuzzi, a sauna and a Turkish bath. A separate entrance houses a summer dining area, complete with a kitchen and long wooden table with eight chairs. Just outside this room is a terrace area, perfect for admiring the view. The pool area is also ideally positioned for this, beautifully augmented by the sight of the green Chianti hills. Everything about this property radiates elegance and class.
Interior
Ground Floor
Bedroom 1
Double bed (Cannot be converted into twins) with cushioned headboard, 2 chairs, wardrobe, built-in wardrobes, chest, air-conditioning, doors leading to garden.
Bathroom
Shower, double sink, WC, bath, bidet
First Floor
Open Plan Lounge/Diner
Handmade wooden table with eight chairs, four-seat sofa, decorative fireplace.
Kitchen
Gas hob and oven, square dining table with chairs and benches, full-size fridge freezer, skylight.
Bedroom 2 – Master
Four-poster double bed with curtains and wrought iron frame (Cannot be converted into twins), wardrobe, en-suite bathroom with shower, air-conditioning, doors leading to garden.
Ensuite Bathroom
Shower, sink, bidet, WC.
Bedroom 3
Pair of twin beds (can be converted into a double if requested when booking), stairs which lead to a mezzanine level with window, wardrobe, air-conditioning, sofa.
Bathroom
Shower unit, sink, bidet, WC.
Guest Toilet
Sink, WC.
Second Floor
Lounge
Large flat-screen TV, four-seat sofa,2 armchairs.
Studio Apartment
Open plan living area and Bedroom 4
Double bed (can be converted into a twin), chest of drawers, 2 bedside tables, square dining table with four chairs, kitchenette with hob and sink, flat-screen TV, washing machine, fan, dishwasher, air-conditioning.
En-Suite Bathroom
Shower, sink, WC, cabinet.
Not Included in rental price
Tourist tax: 2,00 € per person, per night for the first 7 nights, some exemptions apply.
Children: No infants or children under 6 years.
Charged based on usage: Heating Villa, Air Conditioning, Wellness Centre
